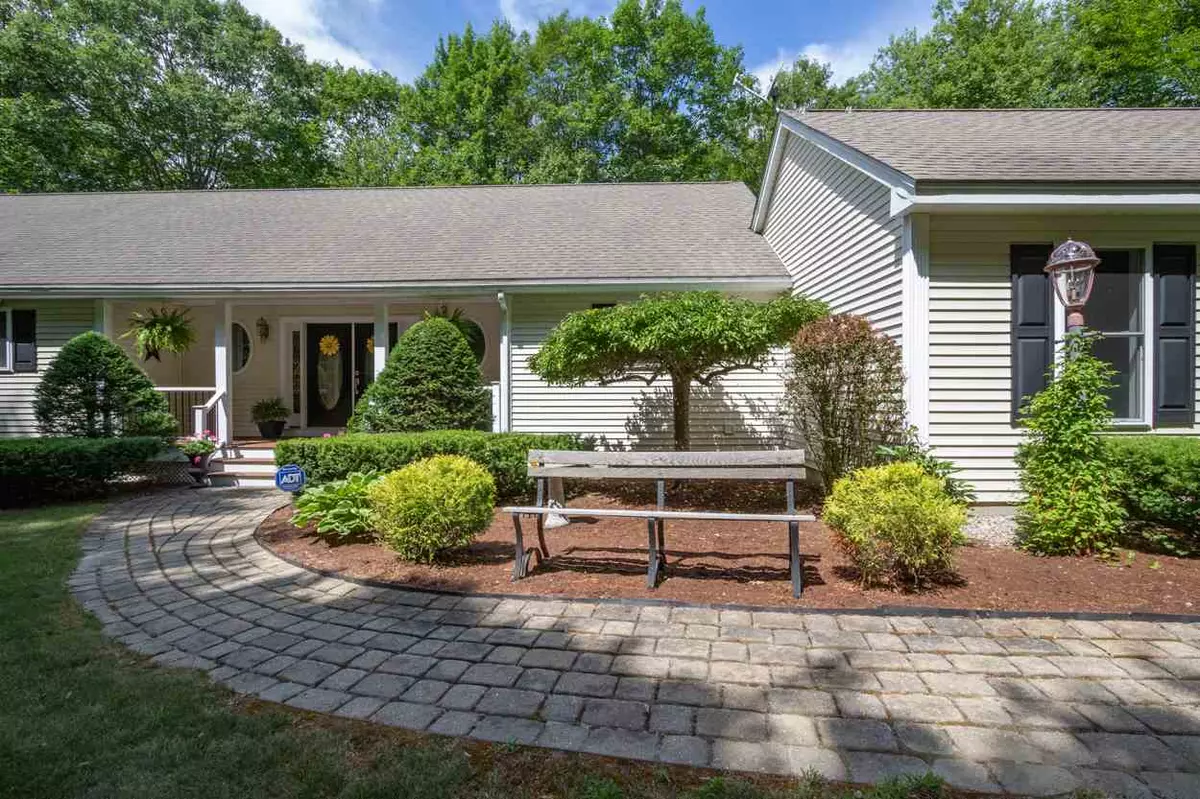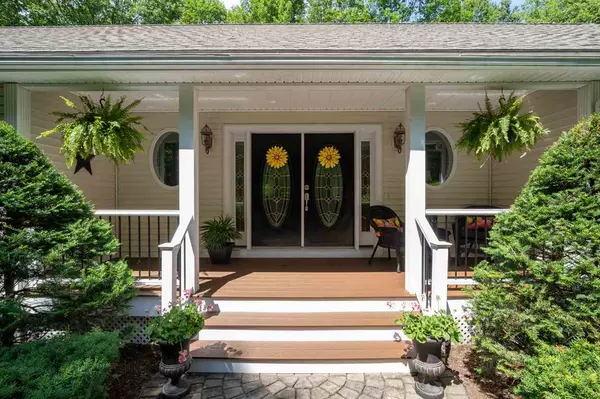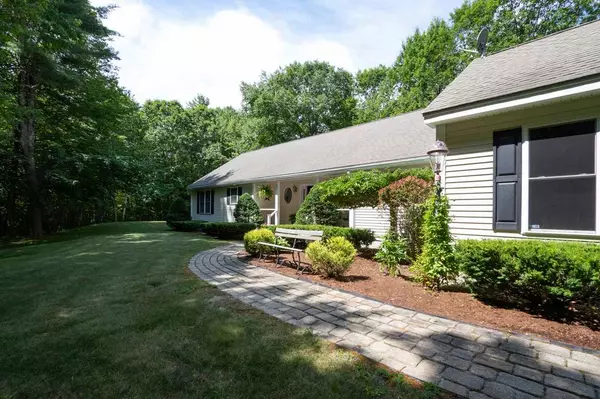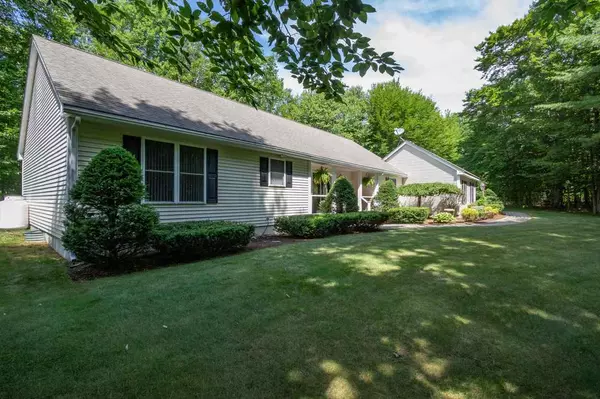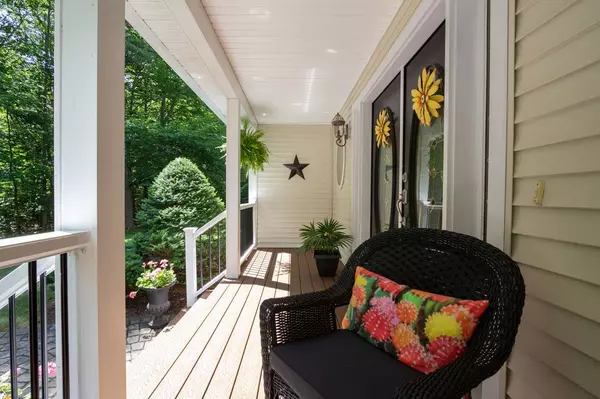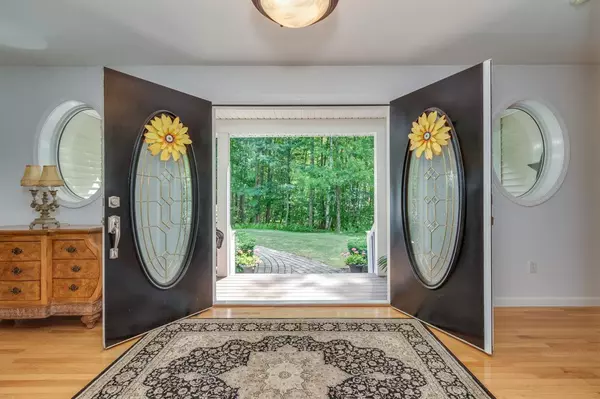Bought with Christy Collins • Arris Realty
$385,000
$385,000
For more information regarding the value of a property, please contact us for a free consultation.
2 Beds
2 Baths
1,930 SqFt
SOLD DATE : 10/08/2019
Key Details
Sold Price $385,000
Property Type Single Family Home
Sub Type Single Family
Listing Status Sold
Purchase Type For Sale
Square Footage 1,930 sqft
Price per Sqft $199
MLS Listing ID 4765246
Sold Date 10/08/19
Style Ranch
Bedrooms 2
Full Baths 2
Construction Status Existing
Year Built 2001
Annual Tax Amount $6,806
Tax Year 2018
Lot Size 3.680 Acres
Acres 3.68
Property Description
Wonderfully updated and meticulously cared for, this one owner modern single-story home is completely move-in ready and waiting for you to come make it yours! A beautiful, private setting with established gardens and lovely landscaping greet you as you arrive. The quaint front porch as well as a spacious deck will allow you to enjoy the great outdoors almost as much as the home within! Inside, the home boasts hardwood and tile floors and high quality upgrades everywhere, together with the custom kitchen with granite counters and newer appliances. Imagine living here for years to come with hardly a thing to do but enjoy it! A cathedral ceiling and gas fireplace graces the living room and the double sliding doors let in streams of sunlight creating an atmosphere of comfort as well as grandeur. The master suite with walk-in closet, his and her sinks, and tiled shower might make you think you are in a luxury hotel. The basement offers many options to fit your taste. It is a huge space that is great for storage, or it could be a playroom, studio, man-cave, craft room or whatever you need! If you are ready for a home and lifestyle that is more quiet and private, please do come see it. It truly is a marvelous home. Come make it your own!
Location
State NH
County Nh-rockingham
Area Nh-Rockingham
Zoning AR AGR
Rooms
Basement Entrance Walk-up
Basement Concrete, Stairs - Exterior, Stairs - Interior, Storage Space
Interior
Interior Features Fireplace - Gas, Kitchen Island
Heating Oil
Cooling Central AC
Flooring Hardwood, Tile
Equipment Air Conditioner, Smoke Detectr-HrdWrdw/Bat
Exterior
Exterior Feature Vinyl Siding
Garage Attached
Garage Spaces 2.0
Garage Description Parking Spaces 6+
Utilities Available High Speed Intrnt -Avail
Roof Type Shingle - Architectural
Building
Lot Description Country Setting, Landscaped, Level, Secluded, Wooded
Story 1
Foundation Concrete
Sewer Leach Field, Private
Water Drilled Well, Private
Construction Status Existing
Schools
Elementary Schools Deerfield Community Sch
Middle Schools Deerfield Community School
High Schools Concord High School
School District Deerfield
Read Less Info
Want to know what your home might be worth? Contact us for a FREE valuation!

Our team is ready to help you sell your home for the highest possible price ASAP

GET MORE INFORMATION

REALTOR® | Lic# 069214

