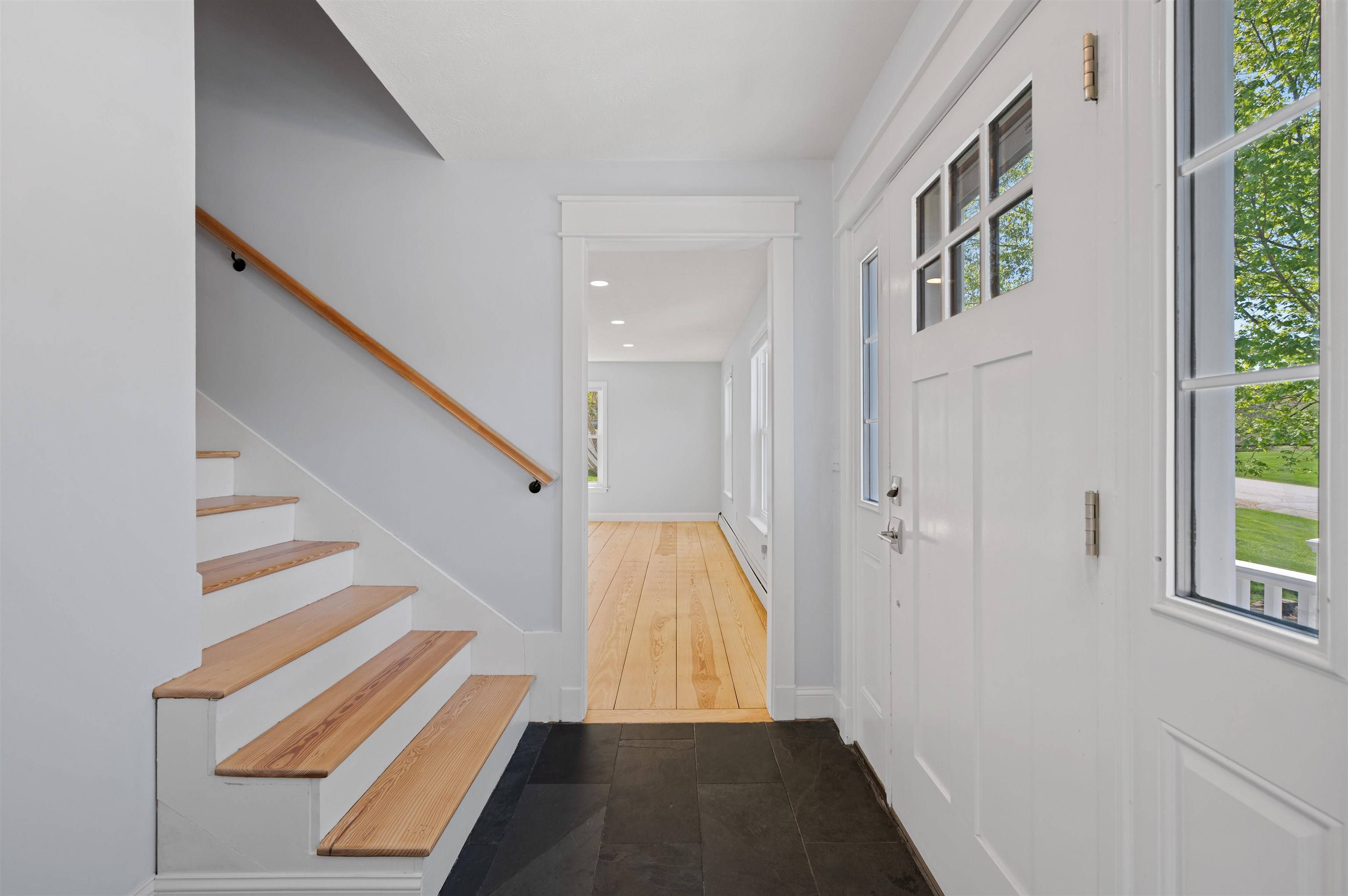Bought with Tracey E Boies • BHG Masiello Hampton
$805,000
$799,900
0.6%For more information regarding the value of a property, please contact us for a free consultation.
3 Beds
2 Baths
2,982 SqFt
SOLD DATE : 06/24/2025
Key Details
Sold Price $805,000
Property Type Single Family Home
Sub Type Single Family
Listing Status Sold
Purchase Type For Sale
Square Footage 2,982 sqft
Price per Sqft $269
MLS Listing ID 5040896
Sold Date 06/24/25
Bedrooms 3
Full Baths 2
Construction Status Existing
HOA Fees $62/ann
Year Built 1991
Annual Tax Amount $10,709
Tax Year 2024
Lot Size 0.680 Acres
Acres 0.68
Property Sub-Type Single Family
Property Description
Buyers change of heart is an opportunity for you! Don't let the traditional Cape-style exterior fool you—this home is full of unexpected space, light, and style. Nestled in a quiet cul-de-sac within a sought-after commuter-friendly neighborhood, 4 Iris Drive is a true gem that blends comfort, updates, and character in all the right ways. Step inside to find oversized, sun-filled rooms, freshly refinished wide pine floors, and a warm, inviting layout with two generous living rooms, one featuring a cozy gas fireplace. A first-floor office or potential dining room adds versatility and charm, complete with built-in shelving for extra storage or display. At the heart of the home is the huge, open-concept kitchen—a dream space for entertaining, complete with a massive island, granite countertops, stainless steel appliances, gas range, and a pantry for additional storage. Both bathrooms have been tastefully updated, and recent upgrades include brand new windows and a newer roof, adding peace of mind and value. The 2-car under garage adds convenience, and the overall feel of this home is one you need to experience in person—warm, spacious, and full of charm. This home truly stands out and won't last long!
Location
State NH
County Nh-rockingham
Area Nh-Rockingham
Zoning RA
Rooms
Basement Entrance Interior
Basement Full
Interior
Cooling Mini Split
Flooring Ceramic Tile, Hardwood
Equipment Radon Mitigation, Smoke Detector, Stove-Gas
Exterior
Garage Spaces 2.0
Garage Description Auto Open, Direct Entry, Underground
Utilities Available Cable - Available
Roof Type Shingle - Asphalt
Building
Story 2
Foundation Concrete
Sewer Leach Field, Private, Septic
Architectural Style Cape
Construction Status Existing
Schools
Elementary Schools Stratham Memorial School
Middle Schools Cooperative Middle School
High Schools Exeter High School
School District Stratham
Read Less Info
Want to know what your home might be worth? Contact us for a FREE valuation!

Our team is ready to help you sell your home for the highest possible price ASAP

GET MORE INFORMATION
REALTOR® | Lic# 069214






