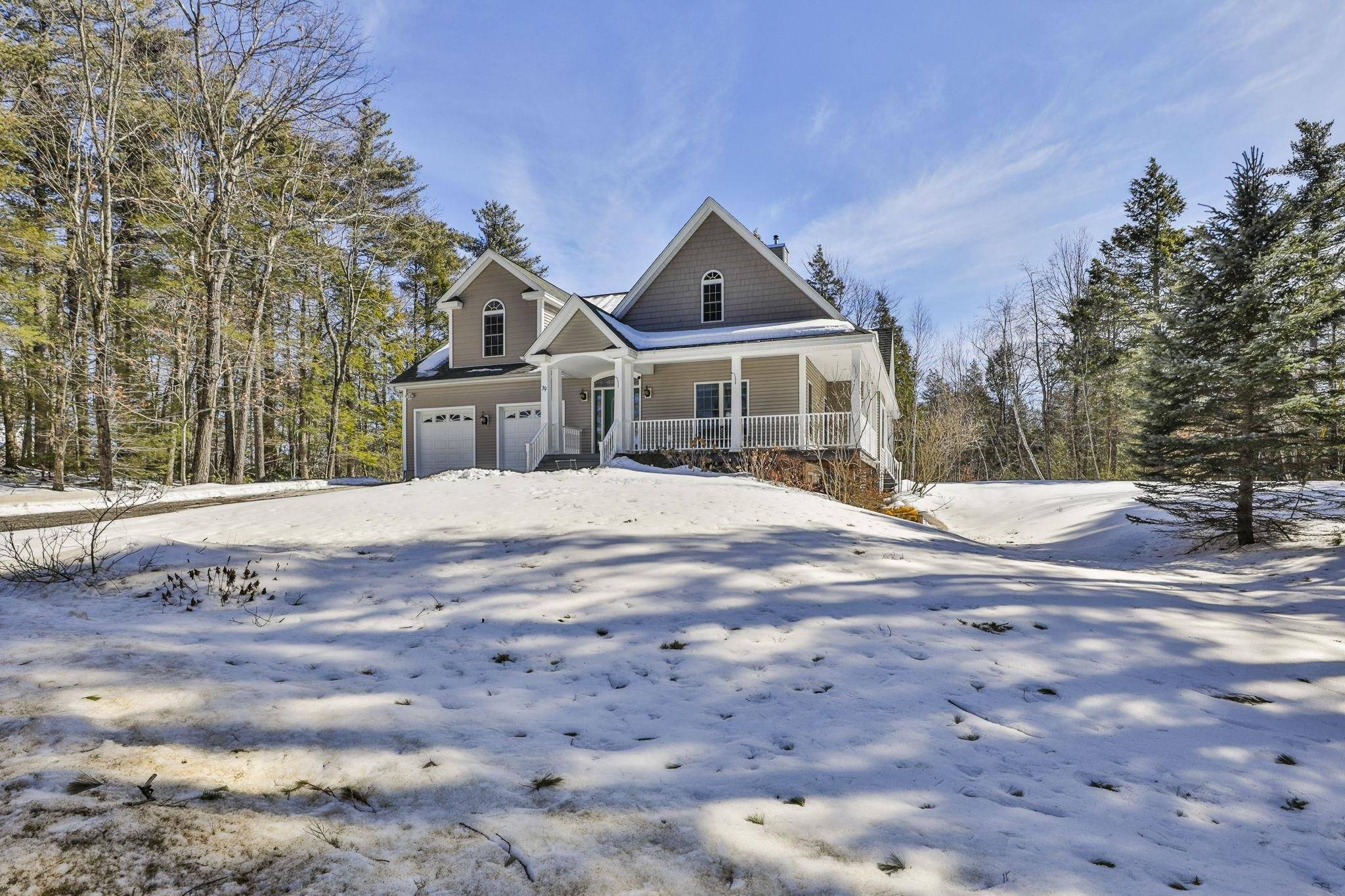Bought with Cheryl Zarella & Associates • Coldwell Banker Realty Bedford NH
$699,900
$699,900
For more information regarding the value of a property, please contact us for a free consultation.
3 Beds
3 Baths
2,825 SqFt
SOLD DATE : 05/30/2025
Key Details
Sold Price $699,900
Property Type Single Family Home
Sub Type Single Family
Listing Status Sold
Purchase Type For Sale
Square Footage 2,825 sqft
Price per Sqft $247
MLS Listing ID 5031086
Sold Date 05/30/25
Bedrooms 3
Full Baths 2
Half Baths 1
Construction Status Existing
Year Built 2008
Annual Tax Amount $9,004
Tax Year 2024
Lot Size 3.000 Acres
Acres 3.0
Property Sub-Type Single Family
Property Description
Open concept living with lots of natural light and convenience of first floor primary bedroom and ensuite with oversized walk-in shower, soaking tub and separate water chamber. Each bedroom has large walk-in closets and plenty of storage areas in attic or in the bonus unfinished room. Kitchen includes custom cabinets, appliances (Viking 48-inch gas stove with 6 burners, 2 ovens, griddle and commercial hood and Viking stainless-steel refrigerator), granite countertops. Hardwood or tile with carpet only in the second-floor bedroom. Levelor insulated blinds throughout the home. Large, cleared yard with paved patio, porches, and covered area for enjoying outside activities and living. Owner is a licensed RE agent. Showings start at the OPEN HOUSE Sunday March 9th 12-2pm.
Location
State NH
County Nh-hillsborough
Area Nh-Hillsborough
Zoning 01 - graf
Rooms
Basement Entrance Walkout
Basement Concrete, Concrete Floor, Daylight, Finished, Frost Wall, Full, Insulated, Partially Finished, Stairs - Interior, Walkout, Interior Access, Exterior Access, Stairs - Basement
Interior
Interior Features Central Vacuum, Blinds, Cathedral Ceiling, Ceiling Fan, Dining Area, Kitchen/Dining, Lighting - LED, Natural Light, Natural Woodwork, Soaking Tub, Storage - Indoor, Vaulted Ceiling, Walk-in Closet, Walk-in Pantry, Programmable Thermostat, Laundry - 1st Floor, Attic - Walkup, Pot Filler
Cooling None
Flooring Carpet, Ceramic Tile, Combination, Laminate, Manufactured, Tile, Wood
Equipment Window AC, CO Detector, Dehumidifier, Radon Mitigation, Satellite Dish, Smoke Detector, Smoke Detectr-Batt Powrd, Smoke Detectr-Hard Wired, Smoke Detectr-HrdWrdw/Bat, Stove-Gas, Stove-Pellet
Exterior
Garage Spaces 2.0
Garage Description Auto Open, Direct Entry, Driveway, Garage, Attached
Utilities Available Phone, Multi Phone Lines, Satellite
Roof Type Shingle - Asphalt
Building
Story 2
Foundation Below Frost Line, Concrete, Poured Concrete
Sewer 1250 Gallon, Concrete, Leach Field - At Grade, Leach Field - On-Site, Private, Septic Design Available, Septic
Architectural Style Cape
Construction Status Existing
Schools
Elementary Schools Mason Elementary
Middle Schools Milford Middle School
High Schools Milford High School
Read Less Info
Want to know what your home might be worth? Contact us for a FREE valuation!

Our team is ready to help you sell your home for the highest possible price ASAP

GET MORE INFORMATION
REALTOR® | Lic# 069214






