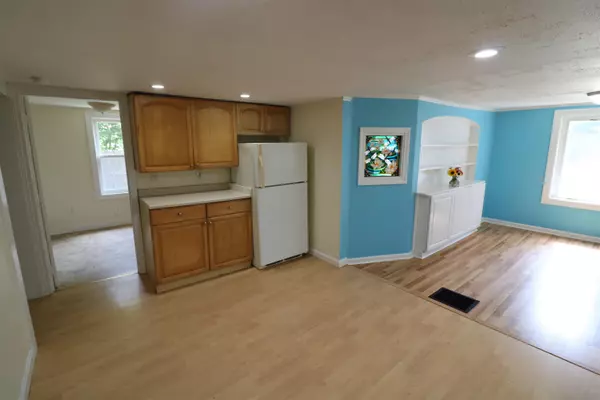Bought with David Hansen • Keller Williams Realty-Metropolitan
$320,000
$294,500
8.7%For more information regarding the value of a property, please contact us for a free consultation.
3 Beds
1 Bath
1,320 SqFt
SOLD DATE : 09/27/2024
Key Details
Sold Price $320,000
Property Type Single Family Home
Sub Type Single Family
Listing Status Sold
Purchase Type For Sale
Square Footage 1,320 sqft
Price per Sqft $242
MLS Listing ID 5011330
Sold Date 09/27/24
Bedrooms 3
Full Baths 1
Construction Status Existing
Year Built 1950
Annual Tax Amount $5,716
Tax Year 2023
Lot Size 0.400 Acres
Acres 0.4
Property Description
Here’s Your New Home! This charming 3 bedroom Cape-style home has been almost completely, and very tastefully, re-built. From the full width front deck to the attractive stonework and large patio in the rear yard, one look will tell you that this is special. Enter the cathedral ceilinged living room with fan and wall-to-wall carpeting and the journey begins. Through the neat dining nook is the large, fully-applianced, multi-cabinet kitchen which opens to the dining room with handsome built-ins and a pellet stove. A large laundry room, bath and first floor bedroom complete the first floor. Upstairs is a closeted bedroom and quite large bedroom with built-in dressers and closets galore. There’s a full basement, FWA oil furnace, 125 amp electric service, vinyl siding, Town water, a new leach field (2022), shingle roof on the main house (2012), and so much more. Check the property disclosure for more information on improvements. Just across the street from Mountain Stream Reservoir. If you’re looking for “more bang for your buck”, look here! SELLER WILL REVIEW ALL OFFERS AT 5PM ON SATURDAY, AUGUST 31.
Location
State NH
County Nh-cheshire
Area Nh-Cheshire
Zoning GB
Body of Water Reservoir
Rooms
Basement Entrance Interior
Basement Concrete Floor, Full, Stairs - Interior, Sump Pump, Unfinished
Interior
Interior Features Cathedral Ceiling, Ceiling Fan, Laundry Hook-ups, Laundry - 1st Floor
Heating Oil, Pellet
Cooling None
Flooring Carpet, Hardwood, Laminate
Equipment Smoke Detectr-Hard Wired, Stove-Pellet
Exterior
Garage Spaces 2.0
Garage Description Garage, Parking Spaces 5 - 10, Detached
Utilities Available Phone, Cable - Available
Waterfront Description Yes
View Y/N Yes
View Yes
Roof Type Membrane,Shingle - Asphalt
Building
Story 2
Foundation Block w/ Skim Coating
Sewer 1250 Gallon, Leach Field - Existing, Private, Septic
Construction Status Existing
Schools
Elementary Schools Jaffrey Grade School
Middle Schools Jaffrey-Rindge Middle School
High Schools Conant High School
School District Jaffrey-Rindge Coop Sch Dst
Read Less Info
Want to know what your home might be worth? Contact us for a FREE valuation!

Our team is ready to help you sell your home for the highest possible price ASAP

GET MORE INFORMATION

REALTOR® | Lic# 069214






