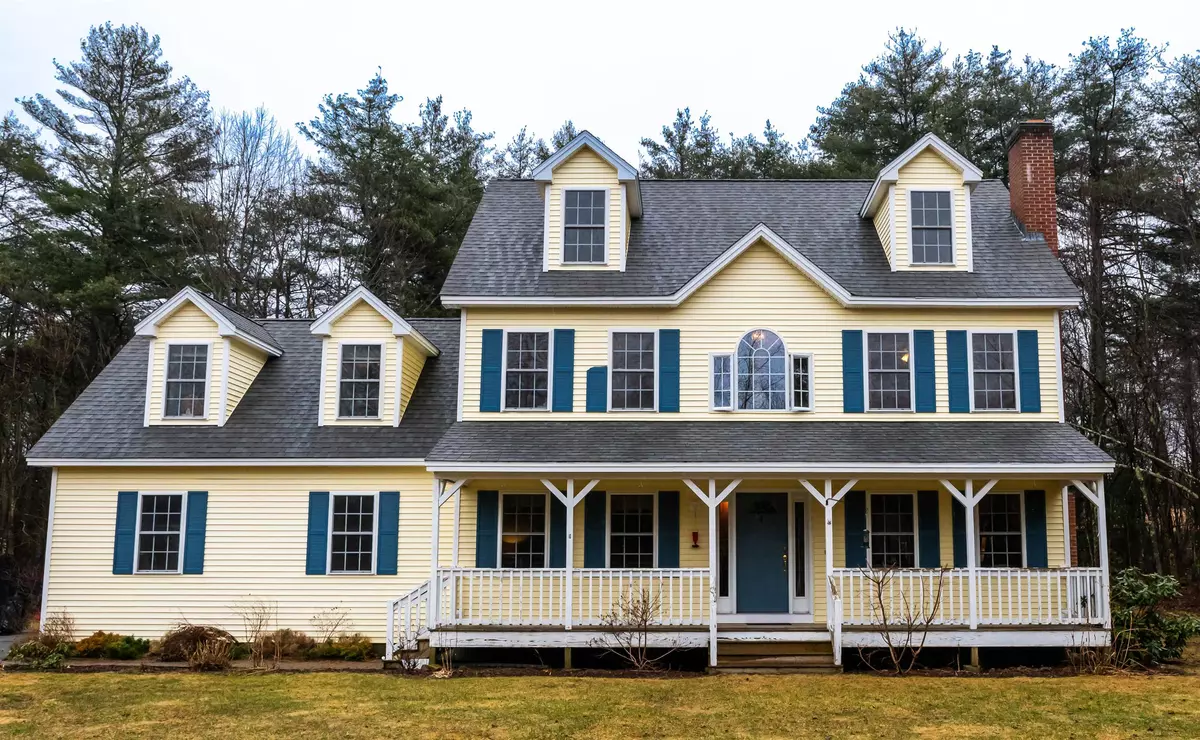Bought with Linda Byers • DiPietro Group Real Estate
$625,000
$565,000
10.6%For more information regarding the value of a property, please contact us for a free consultation.
3 Beds
3 Baths
2,702 SqFt
SOLD DATE : 05/07/2024
Key Details
Sold Price $625,000
Property Type Single Family Home
Sub Type Single Family
Listing Status Sold
Purchase Type For Sale
Square Footage 2,702 sqft
Price per Sqft $231
MLS Listing ID 4987142
Sold Date 05/07/24
Bedrooms 3
Full Baths 2
Half Baths 1
Construction Status Existing
HOA Fees $6/ann
Year Built 2000
Annual Tax Amount $9,183
Tax Year 2023
Lot Size 1.660 Acres
Acres 1.66
Property Description
No need to look elsewhere, this home has it all! 3 bedrooms with 2 huge bonus rooms; 2700+ sq.ft. of finished space with a basement and garage besides; farmers porch and deck, central air, a generous yard and privacy to boot! Totally move-in ready, although most buyers will want to replace carpets. Open concept kitchen, dining, living room and den, with hardwood and tile floors, and a 1/2 bath/laundry complete the first floor. Upstairs, a primary suite with soaking tub is sure to delight, and all of the 3 official bedrooms are generously sized. There is a full bath in the hall, but the gem is the spacious bonus room, which could be another bedroom, homeschool room, playroom, or whatever you needed! But wait, there's more! On the 3rd floor, there is another enormous room which could be bedroom #4 or 5, or even a separate apartment. Plenty of storage in the basement, and it is set up as a workout room currently. Outside, there is a large flat yard with plenty of space for playing, gardening or entertaining, with lots of sunshine and privacy. All this in a lovely little neighborhood of newer homes with nicely paved roads, great for walking or biking. Lots of good hiking trails nearby as well! Just 1 mile from the MA border, and less than an hour to Keene, Manchester, Nashua or Worcester! It's here for the taking, so come check it out! * Agents, see private comments *
Location
State NH
County Nh-hillsborough
Area Nh-Hillsborough
Zoning RD R
Rooms
Basement Entrance Walk-up
Basement Storage Space, Unfinished
Interior
Interior Features Blinds, Ceiling Fan, Dining Area, Fireplace - Wood, Fireplaces - 1, Hearth, Kitchen Island, Primary BR w/ BA, Natural Light, Soaking Tub, Storage - Indoor, Walk-in Closet, Laundry - 1st Floor
Heating Oil
Cooling Central AC
Flooring Carpet, Hardwood, Tile
Equipment Smoke Detector
Exterior
Garage Spaces 2.0
Utilities Available DSL - Available
Waterfront Description No
View Y/N No
Water Access Desc No
View No
Roof Type Shingle - Asphalt
Building
Story 3
Foundation Concrete
Sewer Private, Septic
Construction Status Existing
Schools
Elementary Schools Highbridge Hill Elementary Sch
Middle Schools Boynton Middle School
High Schools Mascenic Regional High School
School District Mascenic Sch Dst Sau #87
Read Less Info
Want to know what your home might be worth? Contact us for a FREE valuation!

Our team is ready to help you sell your home for the highest possible price ASAP

GET MORE INFORMATION

REALTOR® | Lic# 069214






