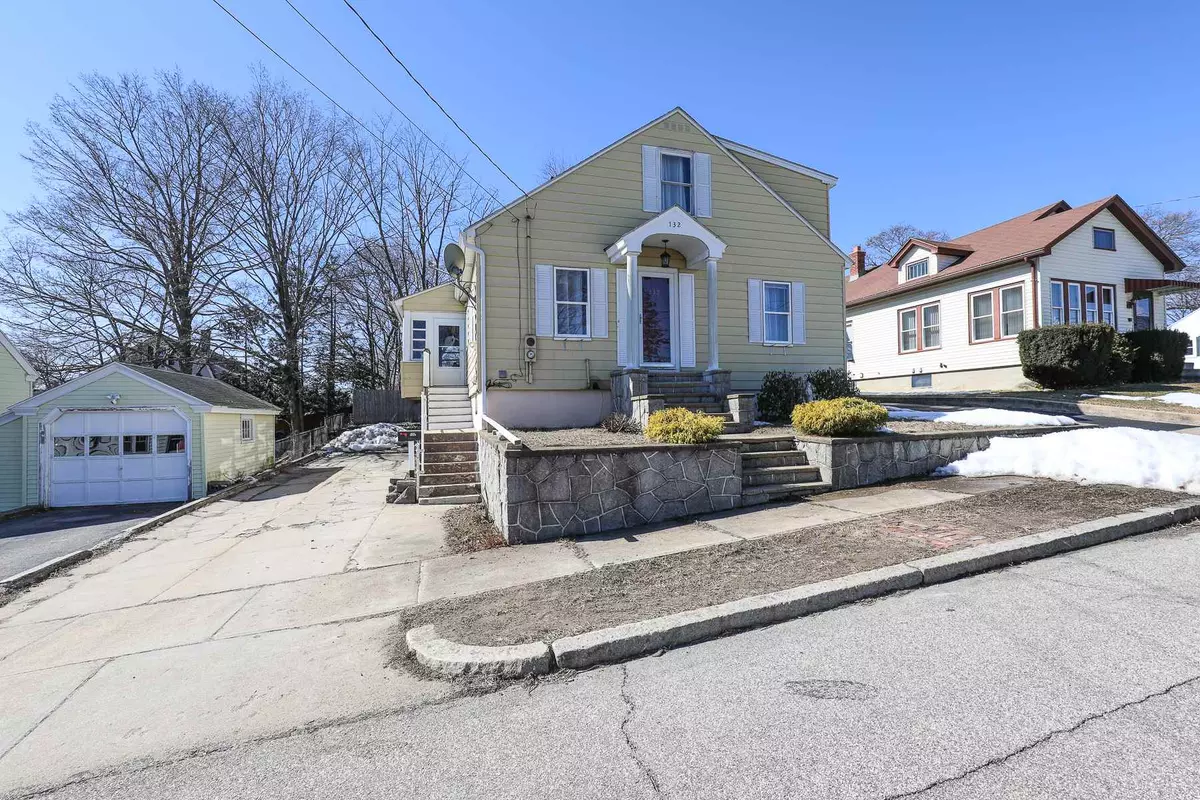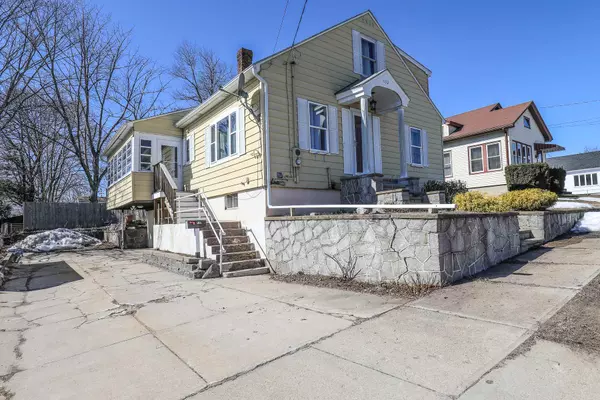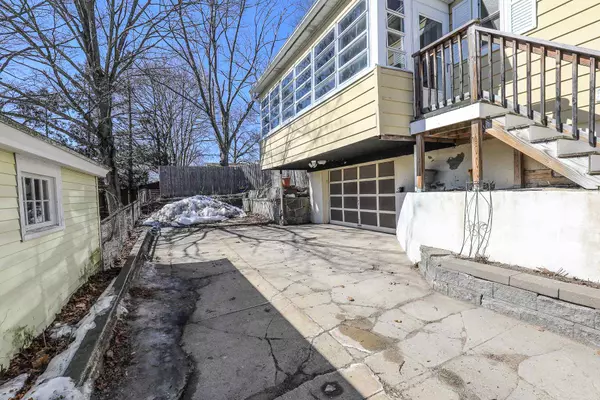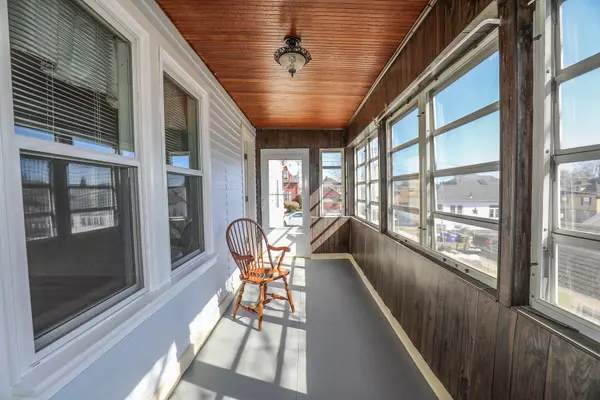Bought with Nicole Garrity • Keller Williams Realty-Metropolitan
$333,000
$319,900
4.1%For more information regarding the value of a property, please contact us for a free consultation.
5 Beds
2 Baths
1,960 SqFt
SOLD DATE : 04/23/2021
Key Details
Sold Price $333,000
Property Type Single Family Home
Sub Type Single Family
Listing Status Sold
Purchase Type For Sale
Square Footage 1,960 sqft
Price per Sqft $169
MLS Listing ID 4850117
Sold Date 04/23/21
Style Cape
Bedrooms 5
Full Baths 1
Three Quarter Bath 1
Construction Status Existing
Year Built 1920
Annual Tax Amount $4,862
Tax Year 2019
Lot Size 5,227 Sqft
Acres 0.12
Property Description
Need 5 bedrooms? How about 4 beds with a home office, or even 3 beds with a homeschool room added in? Like hardwood floors and granite counters? Perhaps a fully fenced yard tickles your fancy? This home has it all, and so much more! Just a short walk away from the river, rail trails and playgrounds, this home sits in a lovely neighborhood of single family homes. Big driveway and a garage as well, and then a porch/mudroom to shed any wet shoes before entering this clean and inviting home. The lovely kitchen will have granite counters installed before closing, and there is plenty of room to move around. Sit at the breakfast bar OR the dining room table, with a view out the fully-fenced backyard. 1 of the 5 bedrooms has been converted to a home office/playroom, but there is still another 1st floor bedroom if needed. A sun-soaked living room rounds out the first level, all with new floors or wonderfully refinished hardwood. Upstairs you will find 3 GOOD-sized bedrooms, and lots of closet/attic space for storage. Plenty of room for everyone in this home! The basement has some surprises of its own, like a 3/4 bath (not on town records), laundry, updated water-heater, and a bonus/workout area. Nary a drop of water has ever breached its walls, and like the rest of the home, it is clean, empty and freshly painted! Lastly, don't forget the nice perennial gardens, and the private backyard that is ready to become your oasis! Come make it yours today!
Location
State NH
County Nh-hillsborough
Area Nh-Hillsborough
Zoning res
Rooms
Basement Entrance Interior
Basement Concrete Floor, Full, Partially Finished, Stairs - Interior, Storage Space, Exterior Access
Interior
Interior Features Ceiling Fan, Kitchen Island, Natural Light, Natural Woodwork, Storage - Indoor, Walk-in Closet, Laundry - Basement
Heating Oil
Cooling None
Flooring Carpet, Hardwood, Laminate, Manufactured
Equipment Smoke Detector
Exterior
Exterior Feature Aluminum
Parking Features Under
Garage Spaces 1.0
Utilities Available High Speed Intrnt -Avail
Waterfront Description No
View Y/N No
Water Access Desc No
View No
Roof Type Shingle - Asphalt
Building
Lot Description City Lot, Level
Story 2
Foundation Concrete
Sewer Public
Water Public
Construction Status Existing
Schools
Elementary Schools Northwest Elementary School
Middle Schools Parkside Middle School
High Schools Manchester West High School
School District Manchester Sch Dst Sau #37
Read Less Info
Want to know what your home might be worth? Contact us for a FREE valuation!

Our team is ready to help you sell your home for the highest possible price ASAP

GET MORE INFORMATION

REALTOR® | Lic# 069214






