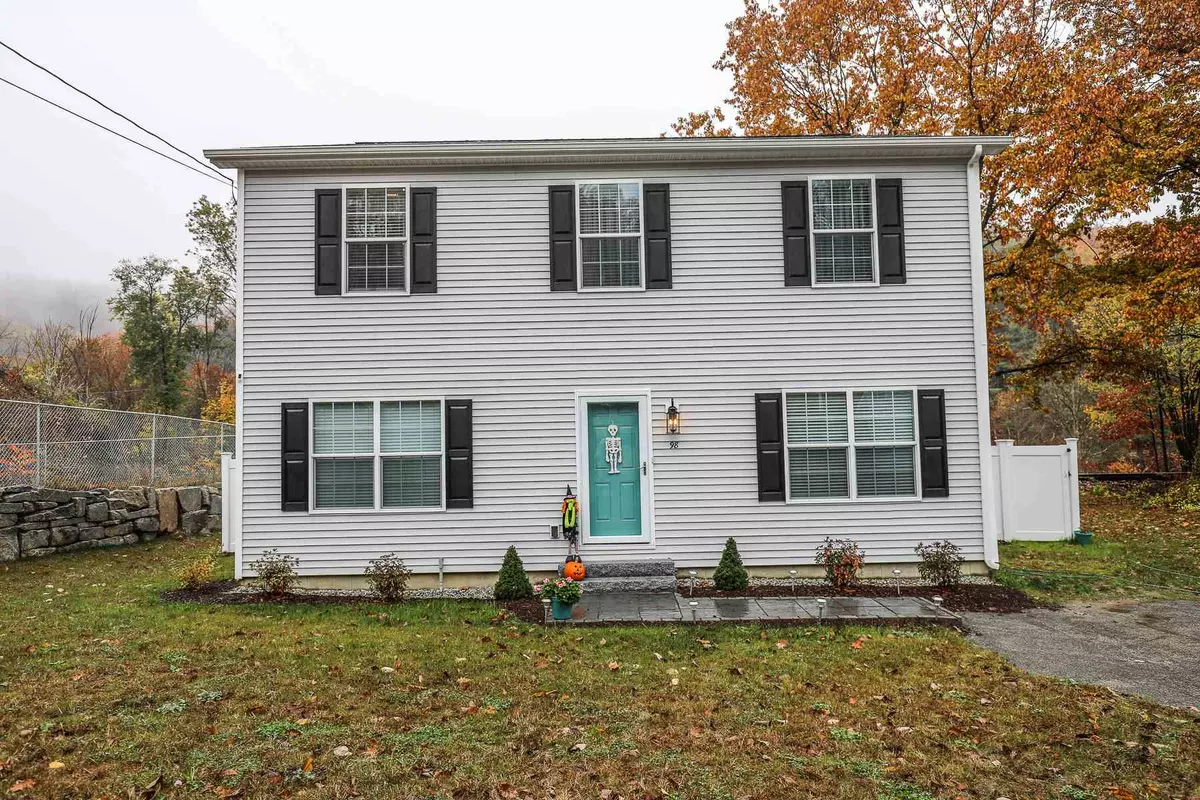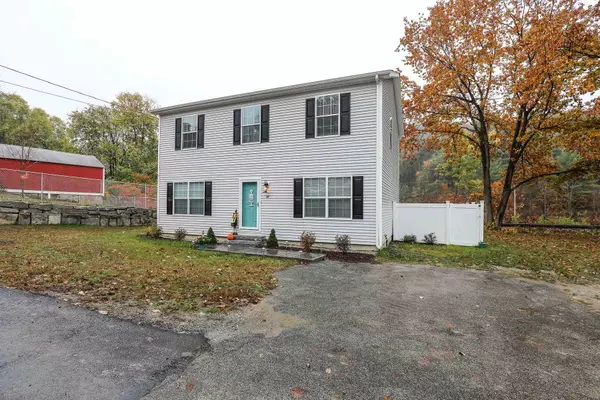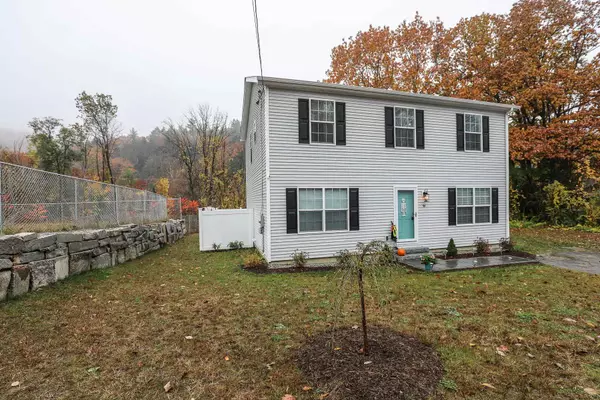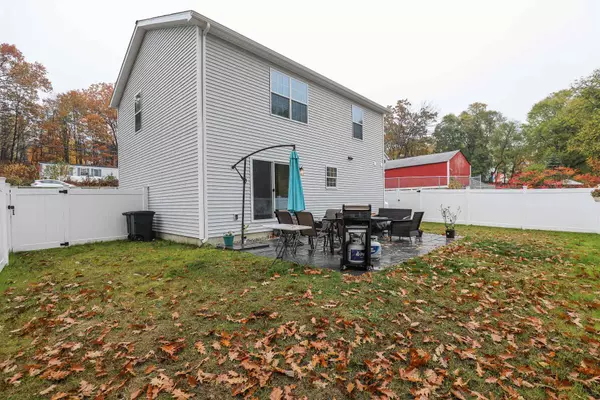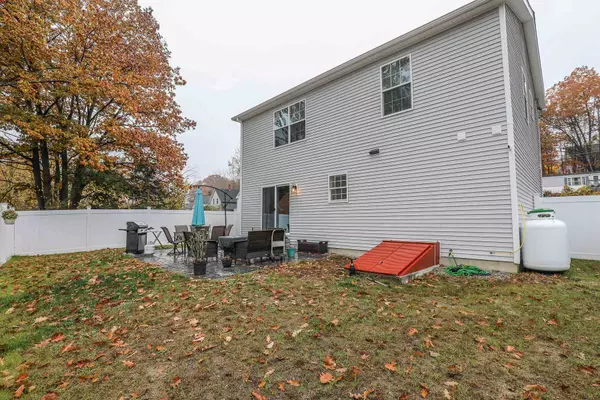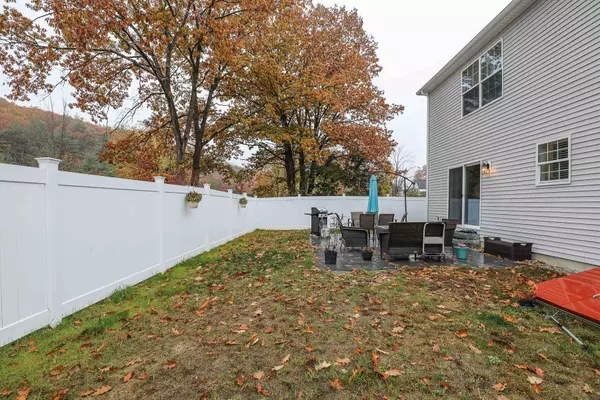Bought with D'Ann True • Keller Williams Realty-Metropolitan
$343,000
$329,900
4.0%For more information regarding the value of a property, please contact us for a free consultation.
3 Beds
3 Baths
1,904 SqFt
SOLD DATE : 12/14/2020
Key Details
Sold Price $343,000
Property Type Single Family Home
Sub Type Single Family
Listing Status Sold
Purchase Type For Sale
Square Footage 1,904 sqft
Price per Sqft $180
MLS Listing ID 4836032
Sold Date 12/14/20
Style Colonial
Bedrooms 3
Full Baths 1
Half Baths 1
Three Quarter Bath 1
Construction Status Existing
Year Built 2020
Annual Tax Amount $7,495
Tax Year 2019
Lot Size 7,840 Sqft
Acres 0.18
Property Description
Do you like the sound of owning a home built in 2020? Now is your chance to make it happen, and you don't even have to wait for it to be finished! Everything is NEW! So many nice features to enjoy and appreciate. Parking for 5 cars outside, a fully fenced yard, private backyard patio, and plenty of room to garden if you so desire! Inside, you will love the 1st floor Master bedroom (on its own heating zone!) with walk-in closet and Jack and Jill bathroom! Classy kitchen/dining room with center island and breakfast bar, large pantry, and 1/2 bath round out the first floor, together with a lovely living room. Upstairs, you have a pleasant surprise in the form of a second living room, a huge space that could be used for a variety of purposes. Off that room, a full bath and the other 2 bedrooms complete the upstairs. There is a full, unfinished basement, which offers lots of potential for adding more square footage if desired. Don't forget about the on-demand hot water, sure to be appreciated with every shower, and every low monthly fuel bill. The home comes with a transferable 10 year warranty, and there is nothing for you to do but move in and enjoy it. Walk to downtown Wilton and the river, or you are just a 2 minute drive from Rt.101, making it a great commuting location as well! If you don't want a "fixer-upper," come take a look at this and make it yours today!
Location
State NH
County Nh-hillsborough
Area Nh-Hillsborough
Zoning ICI
Body of Water River
Rooms
Basement Entrance Interior
Basement Concrete, Unfinished
Interior
Interior Features Blinds, Ceiling Fan, Kitchen Island, Primary BR w/ BA, Natural Light, Walk-in Closet, Laundry - 2nd Floor
Heating Gas - LP/Bottle
Cooling None
Flooring Vinyl
Equipment Smoke Detector
Exterior
Exterior Feature Vinyl
Garage Description Off Street, Parking Spaces 5
Utilities Available High Speed Intrnt -Avail
Waterfront Description Yes
View Y/N Yes
View Yes
Roof Type Shingle - Architectural
Building
Lot Description Open, Sidewalks
Story 2
Foundation Concrete
Sewer Holding Tank, Public, Pump Up
Water Public
Construction Status Existing
Schools
Elementary Schools Heron Pond Elementary School
Middle Schools Milford Middle School
High Schools Milford High School
School District Milford School District Sau #40
Read Less Info
Want to know what your home might be worth? Contact us for a FREE valuation!

Our team is ready to help you sell your home for the highest possible price ASAP

GET MORE INFORMATION

REALTOR® | Lic# 069214

