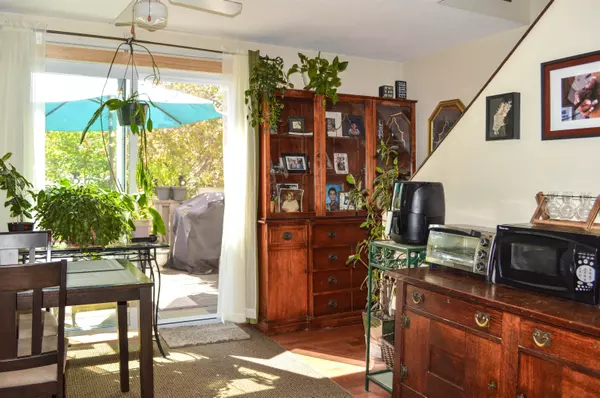Bought with Jerry Chandler • R.H. Thackston & Company
$195,000
$210,000
7.1%For more information regarding the value of a property, please contact us for a free consultation.
2 Beds
1 Bath
1,164 SqFt
SOLD DATE : 11/22/2024
Key Details
Sold Price $195,000
Property Type Condo
Sub Type Condo
Listing Status Sold
Purchase Type For Sale
Square Footage 1,164 sqft
Price per Sqft $167
MLS Listing ID 5014920
Sold Date 11/22/24
Bedrooms 2
Full Baths 1
Construction Status Existing
HOA Fees $250/mo
Year Built 1979
Annual Tax Amount $3,856
Tax Year 2023
Property Description
Welcome to this delightful 2-bedroom, 1 bath condo, located in a well-maintained association. This home is ideal for those seeking a balance of private living with the conveniences of owning a condo and access to community amenities. The heart of the home is the open kitchen/dining area, where natural light pours in through the sliding door, leading to your private back deck — perfect for outdoor dining or enjoying peaceful moments. The first floor boasts updated flooring, adding a fresh and modern touch to the space. Downstairs, a partially finished basement offers extra space for a home office, gym, or entertainment room, along with an updated electric panel for peace of mind. Both spacious bedrooms are located on the second floor, while the bathroom features an updated vanity, creating a sleek and functional space. This unit comes with two designated parking spaces, and there is guest parking available on site. A new roof provides worry-free living for years to come. As part of the association, enjoy access to fantastic amenities, including an in-ground pool, playground, basketball court, as well as trash and snow removal plus landscaping services. This condo offers space, convenience and fantastic community perks. Don't miss the opportunity to make it your own! Showings to begin via open houses on Saturday 9/21 & 9/22 1:00-3:00. DO NOT park in assigned spaces - Guest parking is available near the play area for showings.
Location
State NH
County Nh-cheshire
Area Nh-Cheshire
Zoning HD
Rooms
Basement Entrance Interior
Basement Concrete, Partially Finished, Stairs - Interior
Interior
Interior Features Ceiling Fan, Kitchen/Dining, Laundry - Basement
Cooling None
Flooring Carpet, Laminate
Equipment Window AC, Dehumidifier, Smoke Detector
Exterior
Garage Description Assigned
Utilities Available Other
Amenities Available Master Insurance, Playground, Landscaping, Basketball Court, Pool - In-Ground, Snow Removal, Trash Removal
Waterfront No
Waterfront Description No
View Y/N No
Water Access Desc No
View No
Roof Type Shingle - Architectural
Building
Story 2
Foundation Concrete
Sewer Public
Construction Status Existing
Schools
Elementary Schools Fuller Elementary
Middle Schools Keene Middle School
High Schools Keene High School
School District Keene Sch Dst Sau #29
Read Less Info
Want to know what your home might be worth? Contact us for a FREE valuation!

Our team is ready to help you sell your home for the highest possible price ASAP

GET MORE INFORMATION

REALTOR® | Lic# 069214






